Classic Shore Victorian
Larchmont, NY
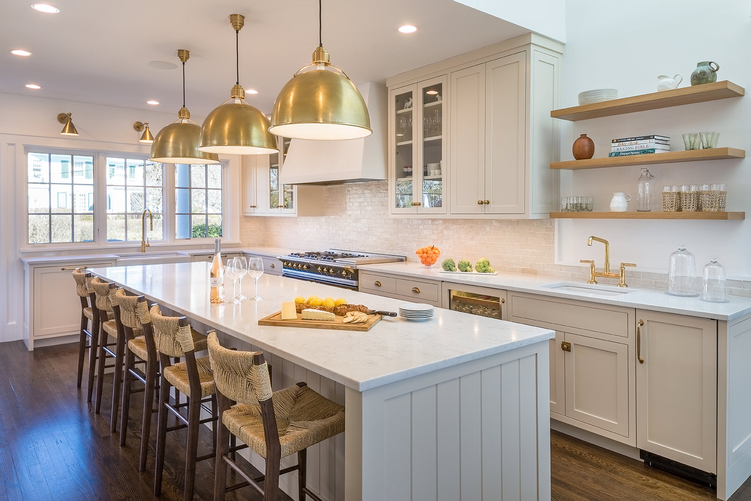
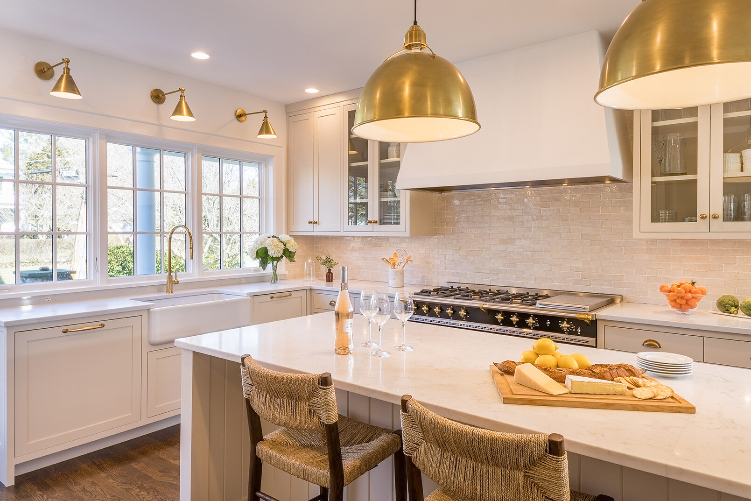
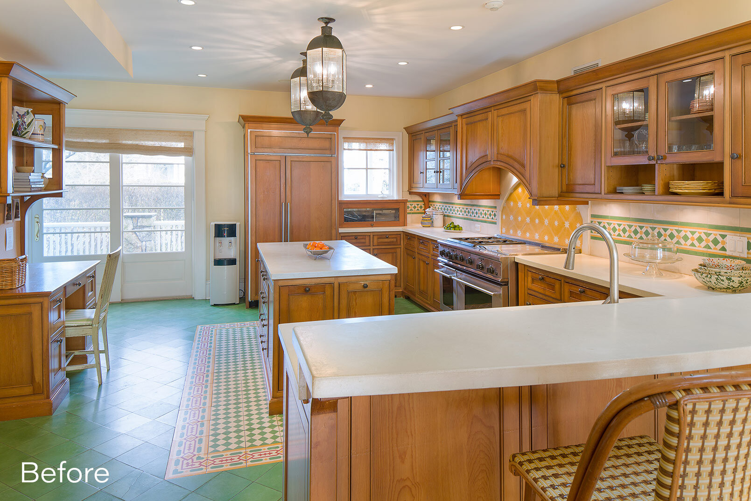
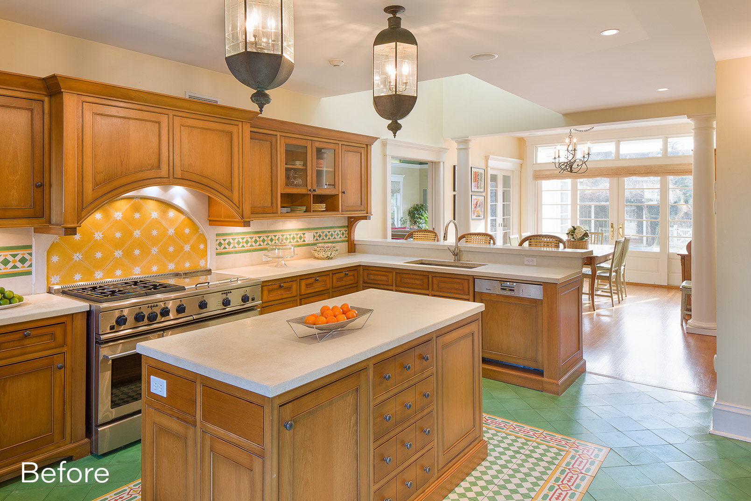
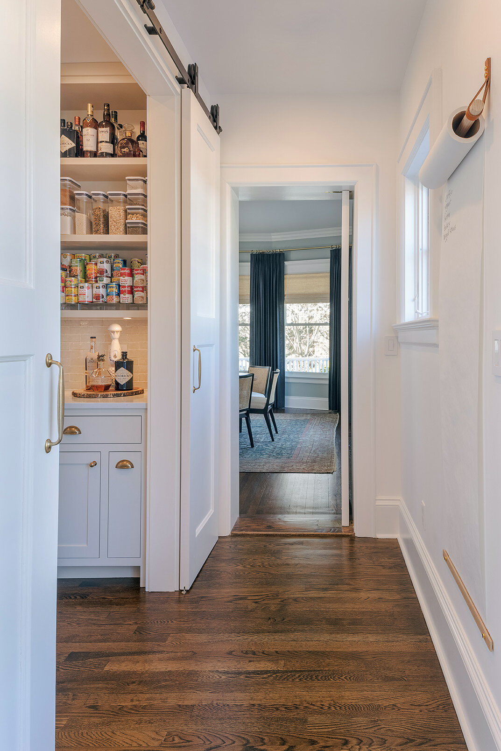
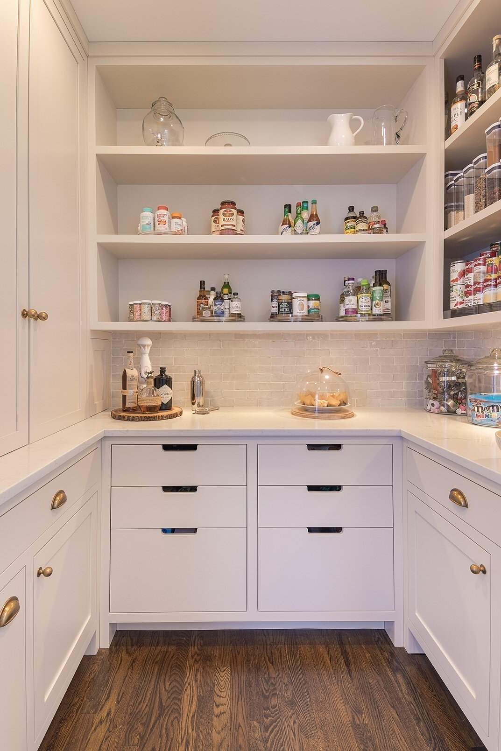
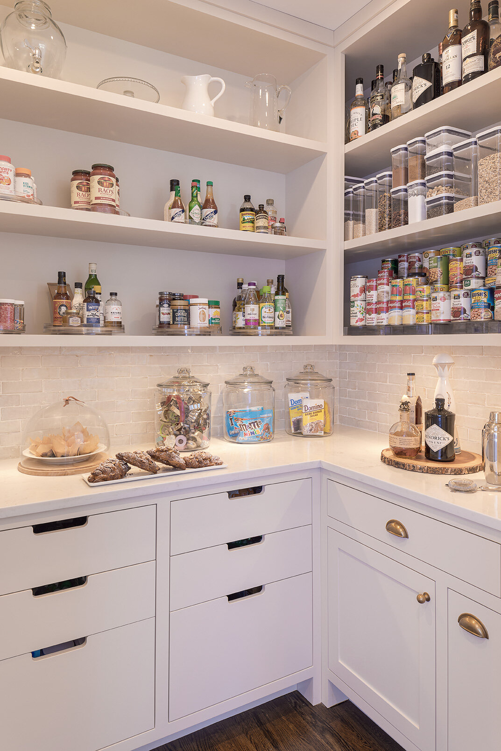
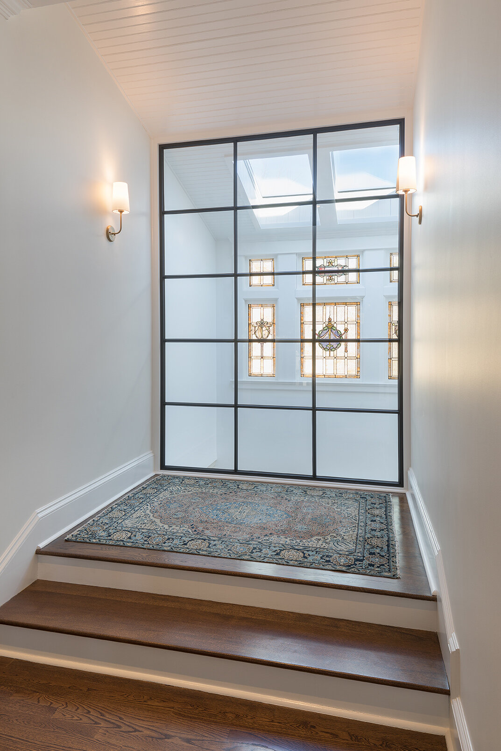
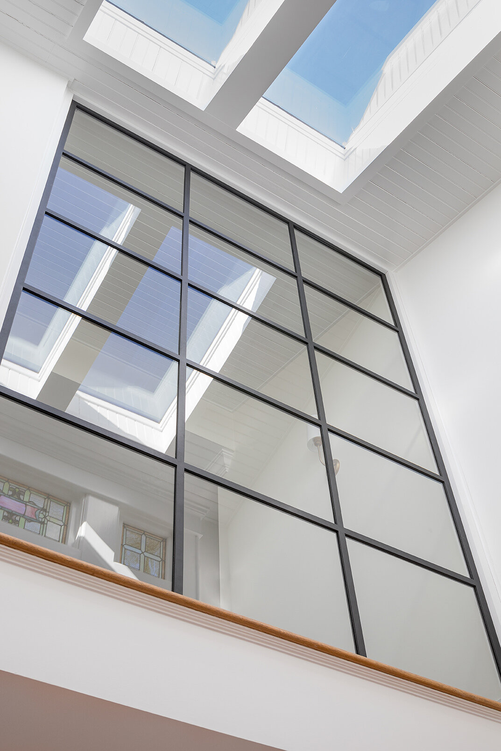
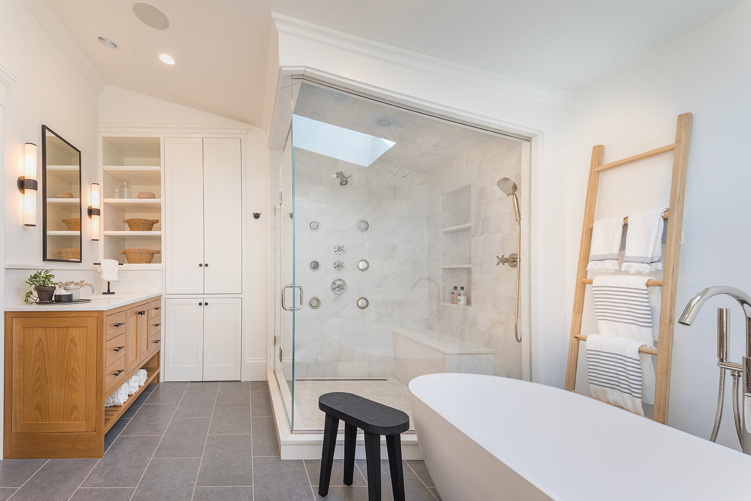
First-Rate Victorian
The kitchen and master bathroom in this classic 1907 Victorian received a major facelift.
The kitchen was fully updated and features clean lines encompassing the millwork, countertop, appliances, fixtures, and floating display shelves. Brass accents in the hardware, lighting, and plumbing features introduce pops of color throughout the space. A La Cornue range with custom stucco finished hood are the focal point of the kitchen. Ample seating and storage was added to the island to allow for a growing family. A well-organized, walk-in pantry offers easy access and has a set of sliding barn doors that can conceal the space when not in use. The structural wall to the family room was also opened to strengthen its connection to the kitchen.
To eliminate sound transmitting from the kitchen to the open second floor stair hall, a glass and steel window was added to fill the space. This allows natural light to flood the interior stairway from the opposite exterior stained glass window.
Natural custom white oak vanities, matching pocket doors, and floor warming were added to the master bath to create a spa-like experience. A large, glass enclosed shower gives the room an open and airy feel. Optimal storage was also created with master closets complete with custom millwork
