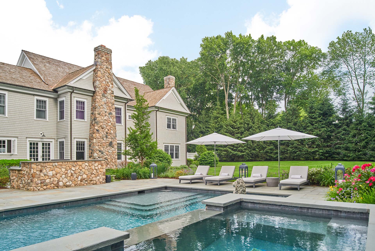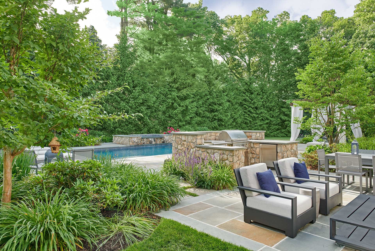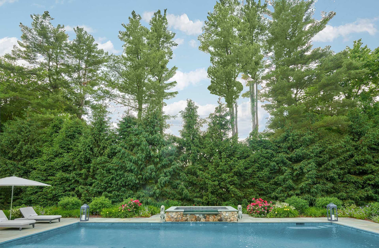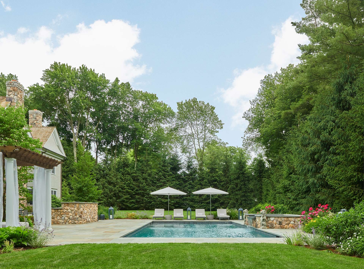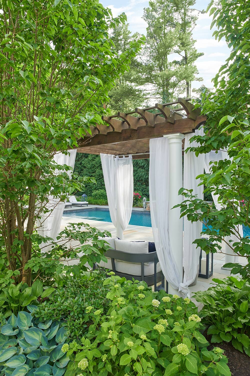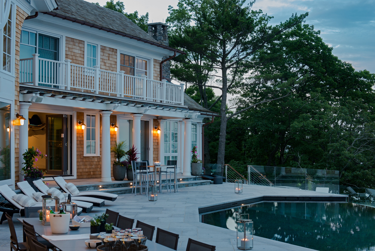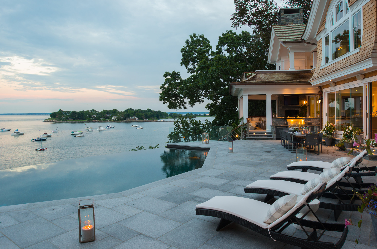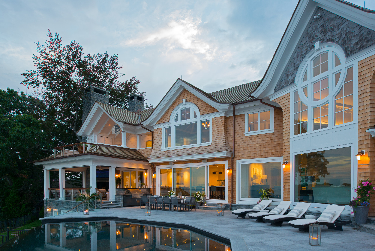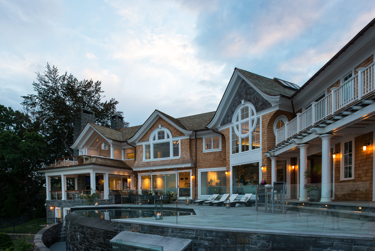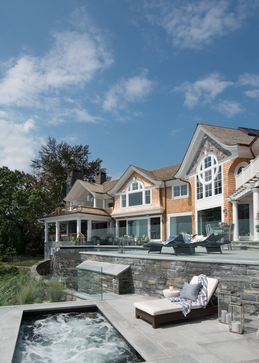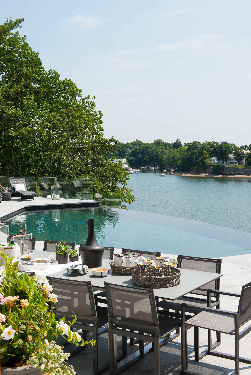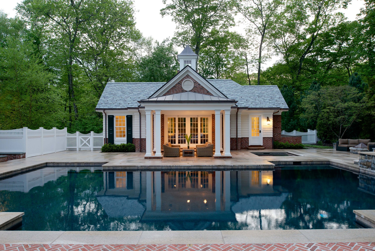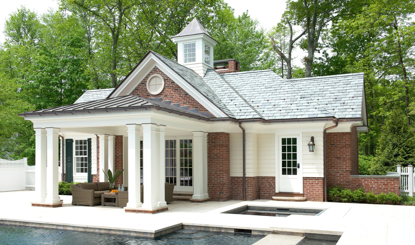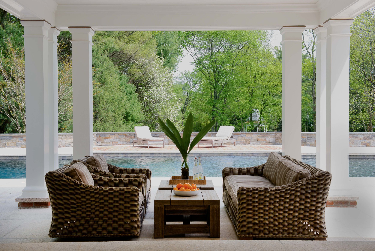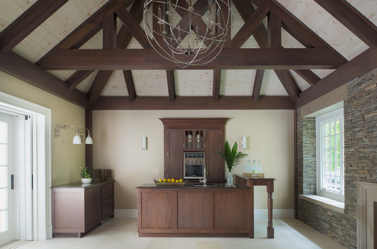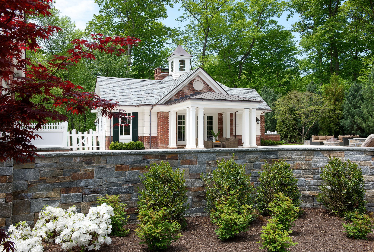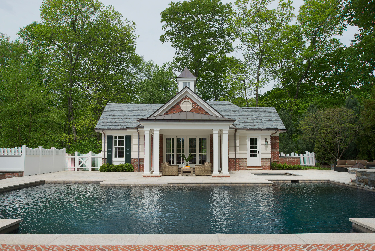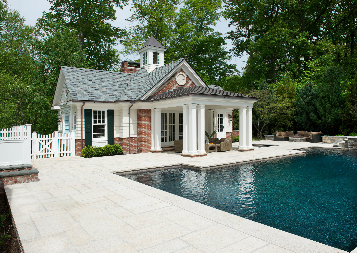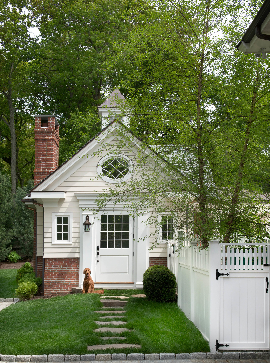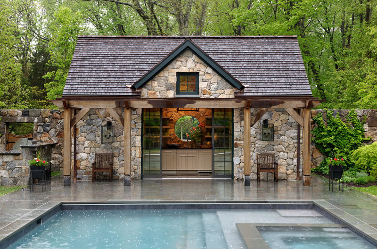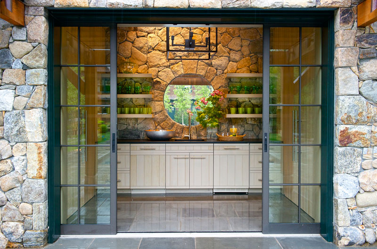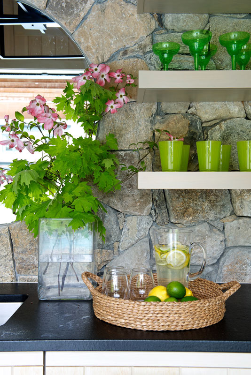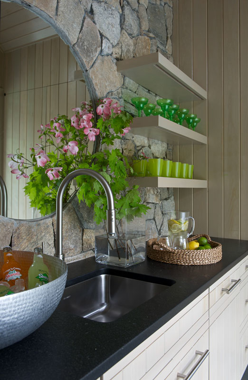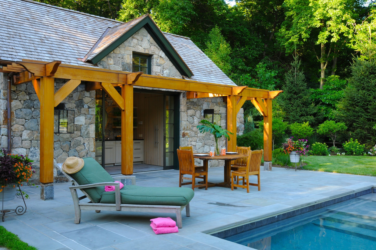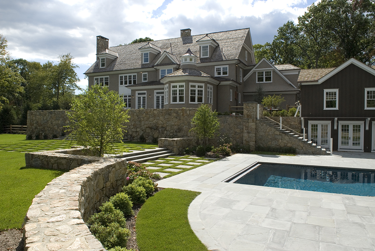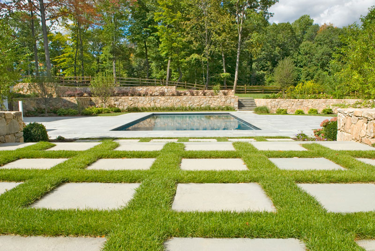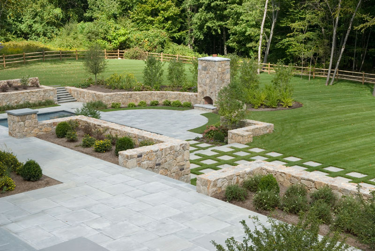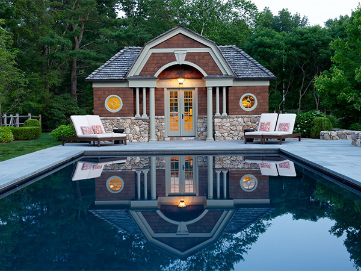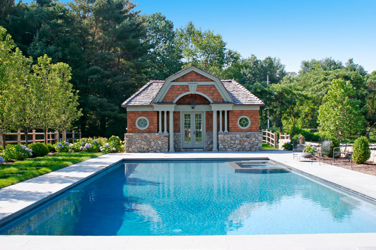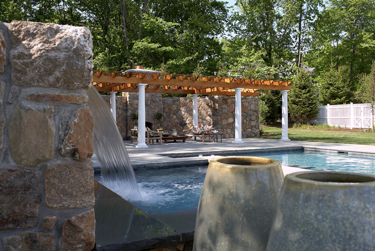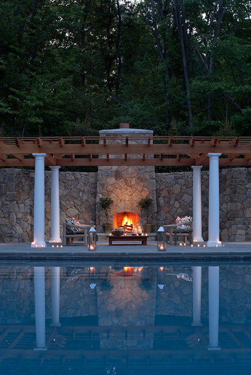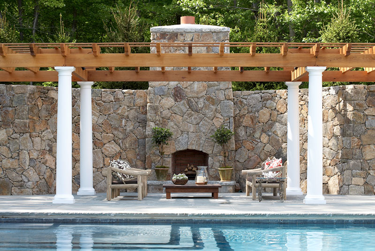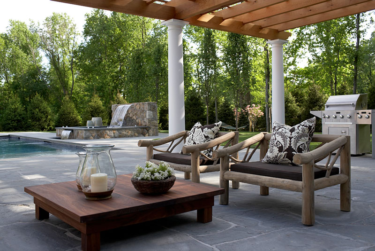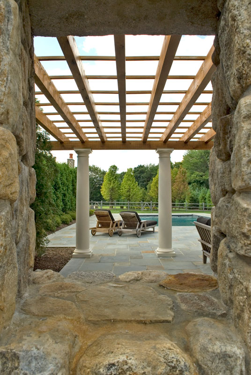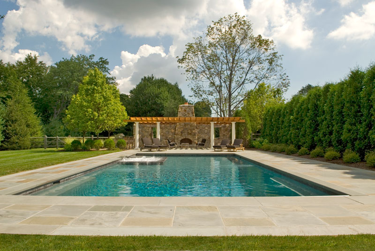Pools + Pool Houses
Backyard Retreat
Project Information:
Town: New Canaan, CT
A new pool with spa and outdoor living areas for lounging, cooking, and dining were designed and built as additions to an existing RRBuilders built home. The free-standing pergola with curtains creates a private and dreamy lounge area. Overall, the perfect setting was created for outdoor fun and relaxation.
Into the Sound
Project information:
Town: Port Chester, NY
Architect: BROOKS & FALOTICO
This infinity pool appears to flow directly into Long Island Sound but actually has a spa and seating on a lower level, which was previously sloped and unusable land. The pool decking was constructed with Chinese granite which doesn't get hot in the sun. Accordian glass doors at the outdoor bar complete the oasis.
Entertain Any Season
Project Information:
Town: Greenwich, CT
Architect: Soper Babcock Associates
The pool house complements the handsome existing brick home and is crafted of slate, copper and mahogany siding. Large lift and slide pocket glass doors and screens disappear into the wall pockets for an open air building. Limestone floors, interior stacked field stone wall with a limestone fireplace surround, custom walnut millwork and beams set off a whitewashed ceiling. An outdoor firepit is used in the colder seasons and lighting, audio and pool/spa functions are controlled via a smartphone or local touchpad.
Waterfront Stone Cottage
Project Information:
Town: New Canaan, CT
Architect: Brooks & Falotico
Fieldstone cladding, a wood cedar roof, custom lift and slide anodized aluminum entry doors and an interior mirror surrounded by a field stone wall create a striking atmosphere. Custom cabinetry matches the floating shelves against the fieldstone interiors. Clean and crisp, the pool house complements the shingle style main home.
Sunken Pool Environment
Project Information:
Town: New Canaan
Architect: Gill & Gill Architects
This home is comprised of four finished floors plus a year- round pool house. The rear grand bluestone stairs connects the home’s upper dining terrace to the sunken pool environment.
The Smart Pool
Project Information:
Town: New Canaan, CT
Architect: Gill & Gill Architects
Following the lead of the shingled home, native fieldstone and port windows bring coastal flair to this pool house. A Crestron© system adds modern convenience by handling exterior audio, lighting and pool system integration.
Outdoor Oasis
Project information:
Town: New Canaan
Architect: Gill & Gill Architects
A goal for this home was to extend the living spaces outdoors: pool, spa, fire pit, fireplace by pool, eating and cooking/beverage areas by main dining and pool side complete the picture. Each zone is outiftted with separate audio and landscape lighting to support evening activities.
Stunning Vista
Project Information:
Town: New Canaan, CT
Architect: Gill & Gill Architects
The pool/spa/fireplace/pergola/eating/entertaining area extends living into the backyard for friends and family. A wide vista back, over the pool, to the timber and stone structure is enhanced by a generous stone pool deck.

